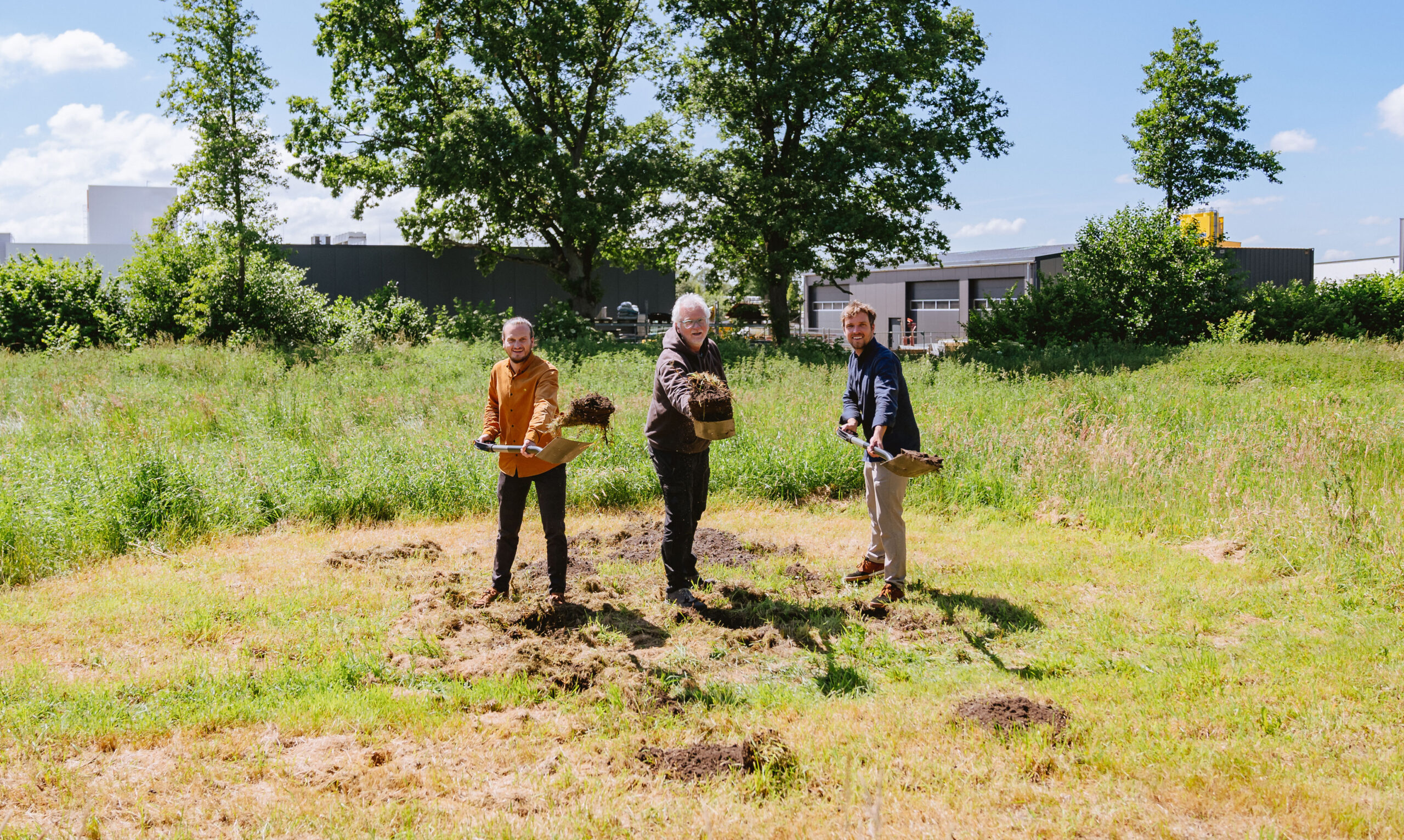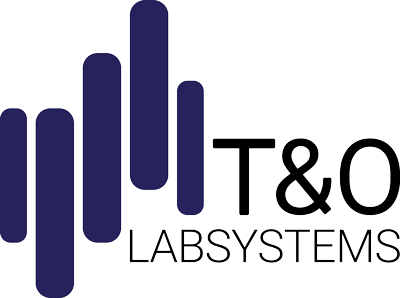Ready, steady, go! In the next months, the 3-story extension to the T&O company building will be established. In detail, this means that we will expand to 2400sqm usable space, quadruple our production and have room for approx. 100 colleagues in the future.
The new building was designed in accordance to T&O’s maxime “guests come, friends go”. Directly at the entrance, a wide staircase invites visitors to enter and leads to the café lounge and the open work areas. There, everyone is directly involved in the action and gets the chance to get to know T&O personally.

Especially important to Tom, Dave and Dennis Lorenzen was to support the unique company culture with the new building. “Our spirit and motivation as a team are big building blocks of our success. Thus, we want to create a nice, open atmosphere for our employees with places to retreat,” says Tom Lorenzen. For those reasons, the creation of communal areas and different workspaces where employees can feel comfortable and be productive was emphasized in the planning process.
The open work area is subdivided by wooden shelves so that each employee can work in a peaceful and quiet environment, while at the same time inviting people to communicate with each other. For a change from the desk, the café lounge offers employees the opportunity to work on their projects in a different setting while enjoying a coffee or tea.
The large dining room and the roof terrace present opportunities to get together with colleagues. “After work or for celebrations, the barbecue on the terrace will be fired up to provide our employees with delicious food” says Dave Lorenzen enthusiastically.
Special thanks go to Nele Clausen, the building’s planner and architect, who is transforming the Lorenzens’ vision into a building. Dennis, Dave and Tom Lorenzen are now looking forward to the next months and are excited to see the planned extension become reality.
